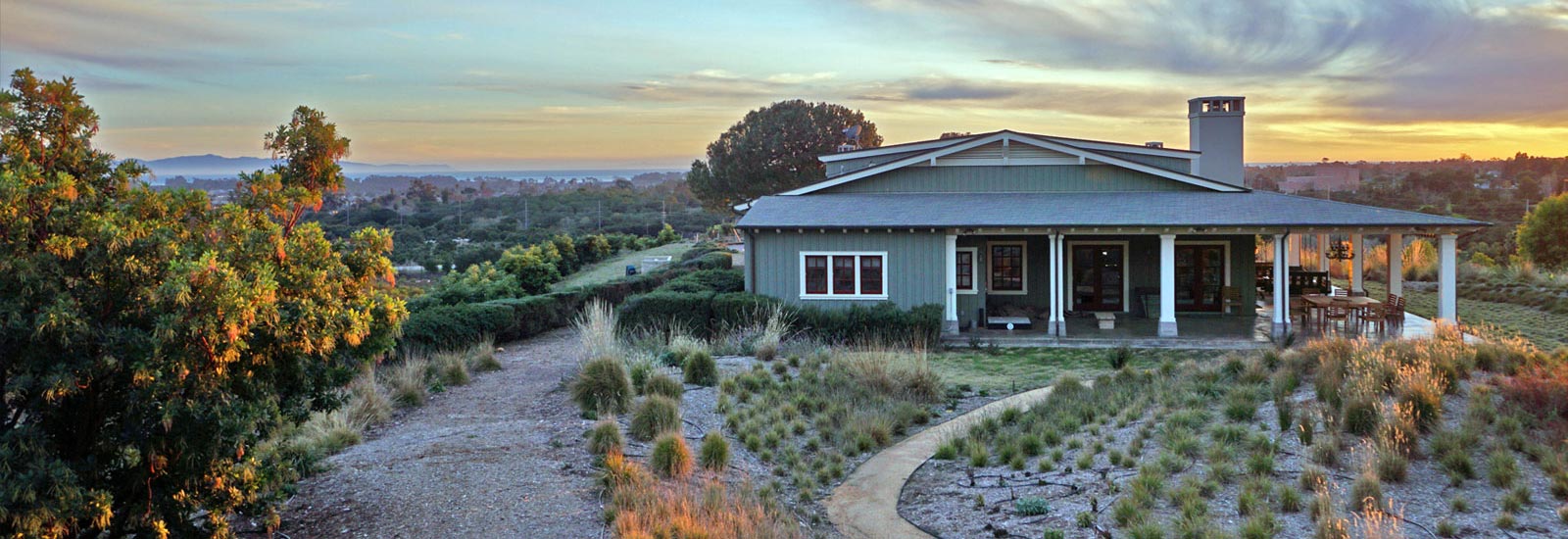 Annual Santa Barbara Architectural Tour
Annual Santa Barbara Architectural Tour
Every year, on the first Saturday in October, AIA Santa Barbara hosts ArchitecTours, a self guided tour and celebration of local architecture and local identity. This year’s tour will celebrate “Living with Water.” Our community benefits not only when water is managed as a limited resource, but also when water creates a multi-sensory experience within a structure, in a landscape or in a vista. It is the goal of this year’s tour to demonstrate how water can be successfully integrated into the built environment. The six sites on the tour showcase the depth of knowledge and expertise of AIA architects in urban design, sustainability, accessibility, structural improvements, building materials, and historic renovation. Making architecture more accessible to the public, the tour offers a rare opportunity for a behind-the-scenes look at these exceptional properties. Tour participants will observe first-hand how architects transform ordinary spaces into customized environments using a variety of design solutions, and be inspired on how to embrace water conservation and management in their homes.
ArchitecTours is a self-guided tour, followed by a Tour Party from 4pm-6pm at SBCAST
Early Bird Tickets — on sale from August 15th through Tuesday, September 26
AIA Members & Seniors: $55; Public: $65; Students: $25
Full Price — on sale from September 26th to October 7th
AIA Members & Seniors : $70; Public: $80; Students: $25
Tickets on sale through EventBrite at this link.
The Warner Group Architects Inc. recently completed this 10,143 square foot bluff-top residence in Hope Ranch. The overall design is inspired by, and serves to showcase, the property’s view of the Pacific Ocean. To celebrate the ocean view, the contemporary residence features expansive glass walls encased by a clean, white façade and hardwood accent paneling. A travertine runway flanked by illuminated pools leads to the entrance, from which living spaces are visible through the glass, each intended to convey a sense of calm. In the living room at the center of the home, a custom fireplace surround by artist Simon Raab is an abstract homage to the Channel Islands, which are in clear view from the property. Custom in-wall aquariums divide the foyer from the dining room, and the main living room from the family room / kitchen / bar. The home opens to an outdoor terrace with a pool, cliff-side seating area and fire pit. A private path descends down the bluff to the beach, a final connection to the “Living with Water” theme emphasizing the importance of water and the surrounding environment in the home’s overall aesthetic and design.
The Toro Canyon Residence is integrated into a terraced landscape. Barton Myers FAIA designed the roofs of the pavilions to function as shallow, gravity-fed ponds that terrace down the hillside. Water is a distinctive and integral element of the design. Seen from the flank of the hill, the pools merge visually with the ocean in the distance. Each roof pool spills into a holding trough, which can also be used as a backup reservoir for protection in case of fire. The use of the onsite water is not only aesthetically pleasing to see and hear, it also functions to provide insulation and thermal mass while creating a deepened lap pool for swimming at the edge of the pond in front of the main house.
Additional Homes:
ArchitecTour 2017 Home page







