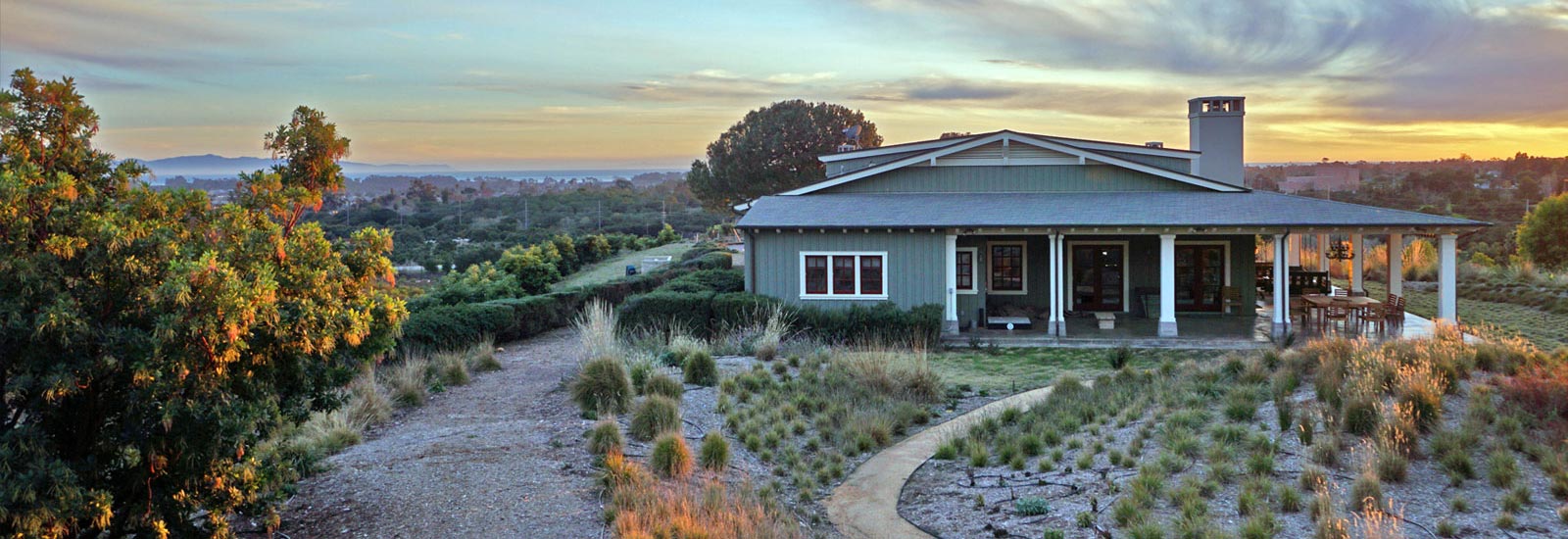Toro Canyon Neighborhood, Montecito, CA – Architectural Tour & Overview
 ShubinDonaldson Architecture – Award Winning Estate
ShubinDonaldson Architecture – Award Winning Estate
9500 sq. ft.
www.shubindonaldson.com/projects/toro-canyon/
This residence on a 10-acre site is approached via a narrow, tree covered drive, ending at a small clearing with views of the Pacific Ocean and Channel Islands. The residence is sited on axis with the canyon and views beyond. The building presents three one story, wedge shaped volumes; a carport /service volume to the north, a public living volume to the south west and a private sleeping volume to the south east. (Credit: ShubinDonaldson Architecture)
 Bestor Architecture – Toro Canyon House
Bestor Architecture – Toro Canyon House
4700 sq. ft.
www.archdaily.com/504464/toro-canyon-house-bestor-architecture
The owners wanted to build a getaway house outside of Los Angeles where they could entertain and find a balance between the modern design they desired and a more direct relationship to nature. After a two year search in the Southern California region they discovered pristine acreage near Montecito at the top of a mountain and adjacent to national park land. (Credit: ArchDaily.com
Barton Myers Architecture – Barton Myers Home Estate
http://www.bartonmyers.com/toro_01.htm
The Toro Canyon Residence is integrated into a terraced landscape. Barton Myers FAIA designed the roofs of the pavilions to function as shallow, gravity-fed ponds that terrace down the hillside. Water is a distinctive and integral element of the design. Seen from the flank of the hill, the pools merge visually with the ocean in the distance. Each roof pool spills into a holding trough, which can also be used as a backup reservoir for protection in case of fire. The use of the onsite water is not only aesthetically pleasing to see and hear, it also functions to provide insulation and thermal mass while creating a deepened lap pool for swimming at the edge of the pond in front of the main house. (Credit: Barton Myers Architecture)
 Ocean View Land Parcel in Montecito
Ocean View Land Parcel in Montecito
838 Toro Canyon Rd, Montecito, CA 93108
5 Ridgetop Acres with Spectacular Views & building plans
$1,149,000
www.838ToroCanyon.com
Build an ocean view Contemporary on this Toro Canyon Estate Site with water, and Plans & Land Use Permit underway. Five ridge-top acres in prime East Montecito estate area takes advantage of panoramic views of spectacular Ocean, harbor, and mountain vistas. Stunning Modern Design for this amazing site: 4,300 sq’ (+/-) walls of windows and LEED design. Build without long delays, with the Design Review and most reports started, this property is well on the way to final approvals.
838 Toro Canyon – Home Plans/Rendering
 Toro Canyon Compound
Toro Canyon Compound
1066 Toro Canyon
6,478sq ft.
www.1066ToroCanyon.com
Modern green estate with breathtaking ocean and mountain views on 11 private acres in the Montecito hills, five miles to Montecito’s Upper Village.
Quiet, gated retreat includes architect-designed 5,000 sqft single-level main residence, 700 sqft guesthouse, 3-car garage, 60-ft lap pool, and 2,000 sqft barn with horse corral, all set among orchards, gardens, native stone walls, walking and rides paths, oak groves, secret canyon and a year-round stream, Enjoy luxurious green living with geothermal heating and cooling, solar PV, and abundant water resources. Organic orchards and gardens irrigated by a private well.
Toro Canyon Retreat Designed by Brett Ettinger and Pamela Ferguson
www.montecitoland.com/websites/26/wpblog/2014/02/03/spectacular-toro-canyon-properties/
The Giefer-described “flying carpet” roofline was an addition to the first remodel by architects Brett Ettinger and Pamela Ferguson. The floating steel structure looks out to the widespread views of Toro Canyon.
The miniretreat is a paradise for kids and guests who often trek the hillside digging for unearthed crystals, picking oranges, swimming in the lagoon like pool, dancing in Moroccan tents and a starlit repose on a remarkable slab of rock jutting over the canyon. (Credit: Gina Tolleson / SBMag)
 Toro Canyon Vineyard Estate
Toro Canyon Vineyard Estate
3578 Toro Canyon Rd.
6,478sq ft.
www.montecitoland.com/websites/26/wpblog/2017/09/29/stunning-coastal-vineyard-estate-in-toro-canyon/
The Italian Villa-style home, newly built in 2010 by renowned local architect Don Nulty, is approximately 6,478 sq. ft. and consists of majestic coastal and mountain views, 4-bedrooms, 6-baths, a beautiful gourmet kitchen open to the dining room, large stone fireplaces, floor-to-ceiling arched French doors throughout, a large office, and a detached 3-car garage.Panoramic Pacific Ocean, Channel Island, Santa Barbara Harbor, and Santa Barbara mountain views surround this stunning coastal vineyard estate of approximately 55.89± acres. It’s one of the only vineyards facing the coast with a Montecito address. The property also sits twelve hundred feet above sea level and rests on a ridge, well above the marine layer, creating the perfect climate for producing Grenache and Syrah. (Credit: NYTimes / Sotheby’s Intl. Realty)
 Toro Canyon – Neighborhood Overview & History
Toro Canyon – Neighborhood Overview & History
www.montecitoland.com/websites/26/wpblog/2014/02/03/welcome-to-toro-canyon/
The well known and beautiful region of Toro Canyon is associated with agriculture, great estates, recreation, and tourism. Toro Canyon is bordered by the Summerland and Montecito Community Plan areas to the west, the Pacific Ocean to the south, the Los Padres National Forest to the north, and Rancho Monte Allegre and Carpinteria City limits to the east. The southern portion of Toro Canyon lies within the Coastal Zone.
(Credit: County of SB Planning & Development)
CONTACT: Maurie McGuire, 805-403-8816 / Maurie@Montecitoland.com or Scott Westlotorn 805-403-4313 / Scott@Montecitoland.com



