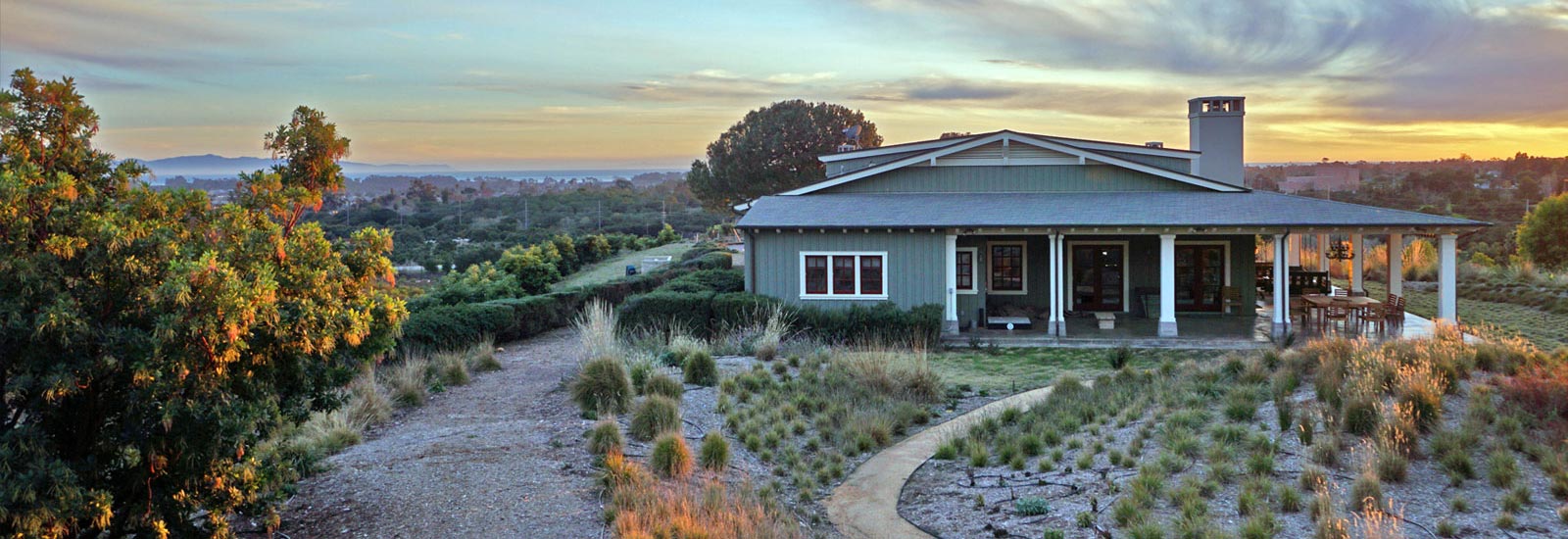Santa Barbara Architecture Event – Day 12
Hard Hat Tour: HO:ME (Housing Opportunities: Modular Environments)
 Description: New 2,435 sf two-story single family dwelling constructed with architectural concrete, steel and (5) ISBU shipping containers. (4) 40’ containers make up the majority of the 2nd floor creating a Master Suite comprised of (2) containers connected via a breezeway to two additional rooms comprised of (2) more 40’ containers. The fifth container is a 20’ ISBU and is located in the lower level great room serving as a pantry / storage area behind the kitchen. The southern facade is all glass that opens up to the patio and the view through the canyon. The home is built into the hillside and steps down to the patio and pool area below.
Description: New 2,435 sf two-story single family dwelling constructed with architectural concrete, steel and (5) ISBU shipping containers. (4) 40’ containers make up the majority of the 2nd floor creating a Master Suite comprised of (2) containers connected via a breezeway to two additional rooms comprised of (2) more 40’ containers. The fifth container is a 20’ ISBU and is located in the lower level great room serving as a pantry / storage area behind the kitchen. The southern facade is all glass that opens up to the patio and the view through the canyon. The home is built into the hillside and steps down to the patio and pool area below.
Where to meet? At the circle on Schulte Lane. Park below and walk up the westerly roadway access. 296 SHULTE LANE.
Friday December 16 , 12:00-1:00pm
Architect: AB design studio, inc. – Clay Aurell, AIA + Josh Blumer, AIA
Landscape Architect: Amy Blakemore, Greens Landscape, inc.
Leading the tour: Clay Aurell, AIA
